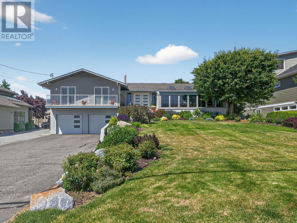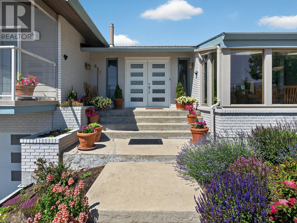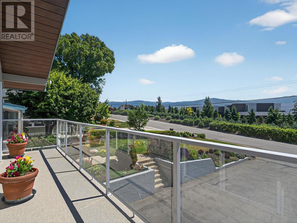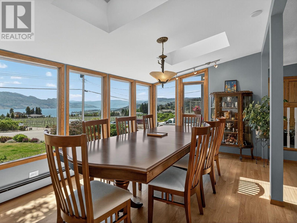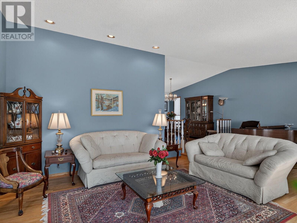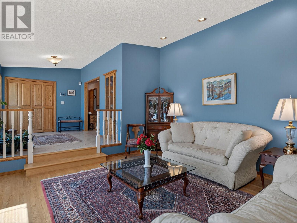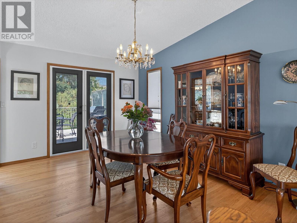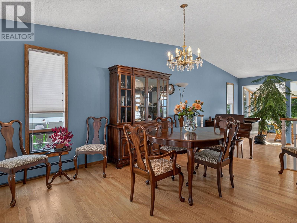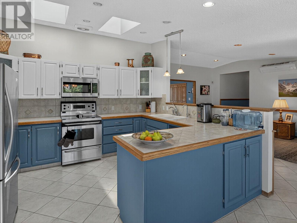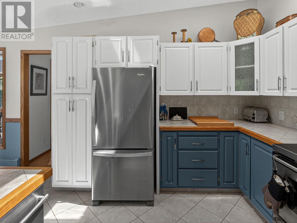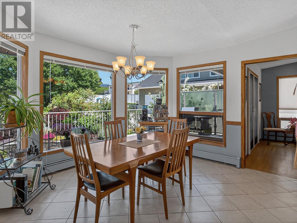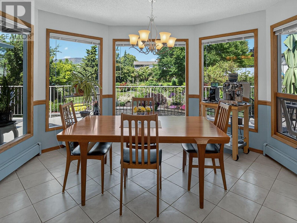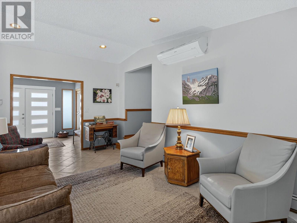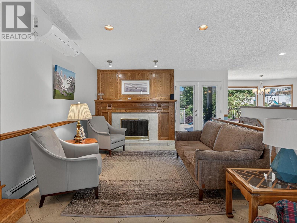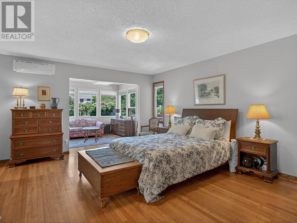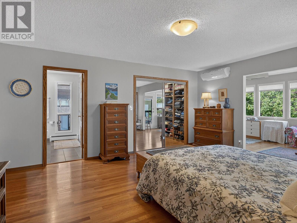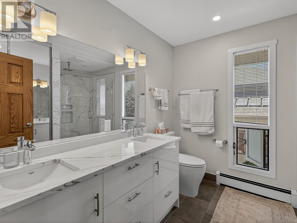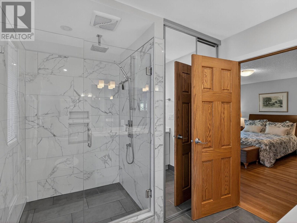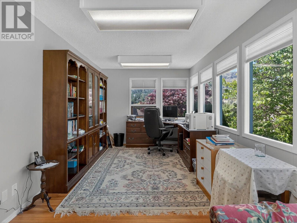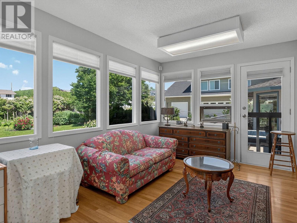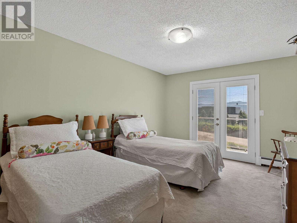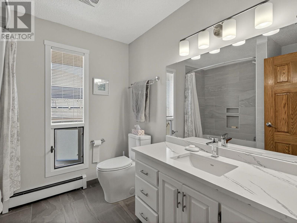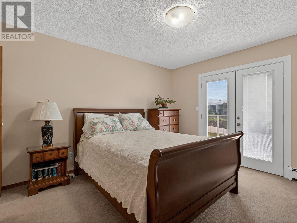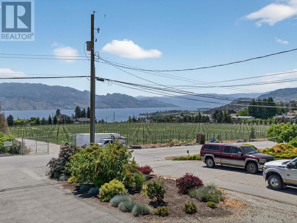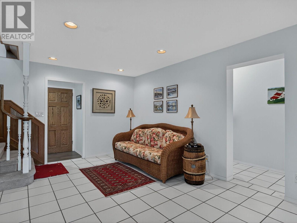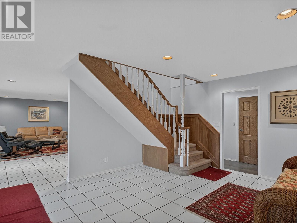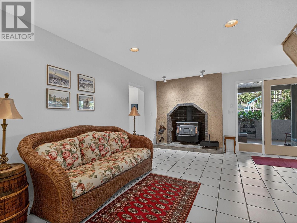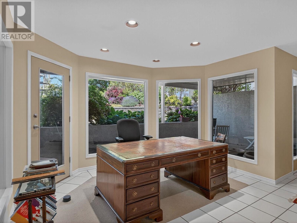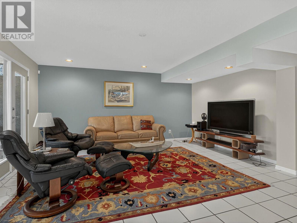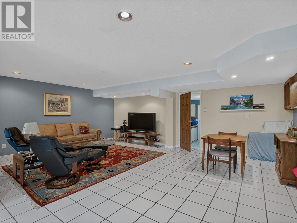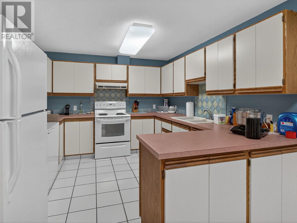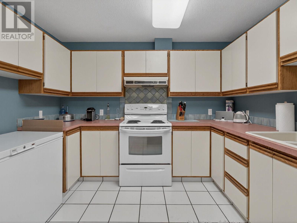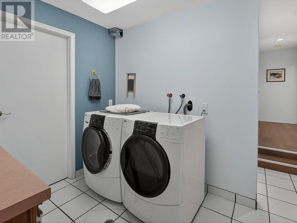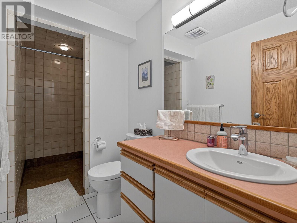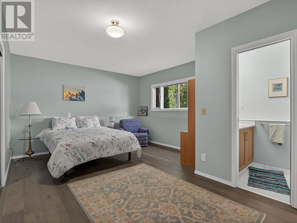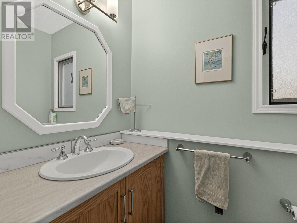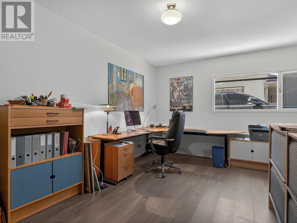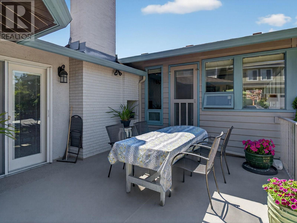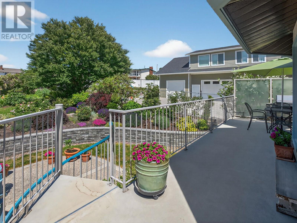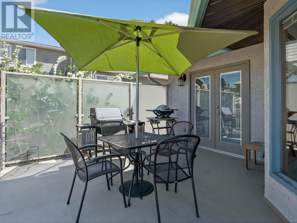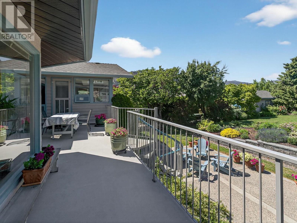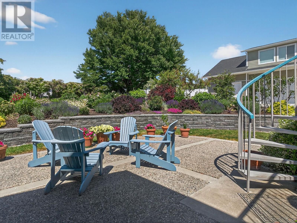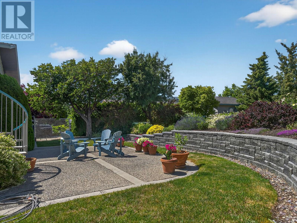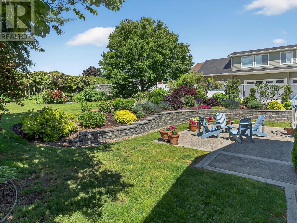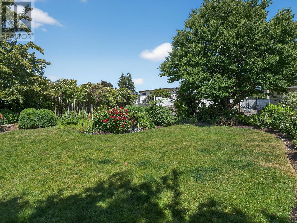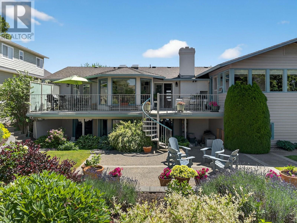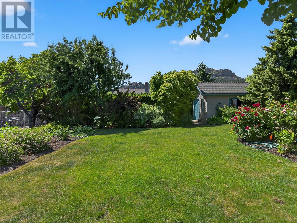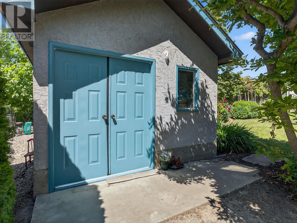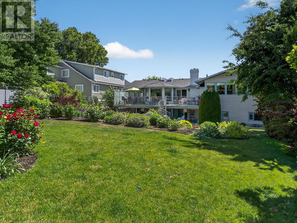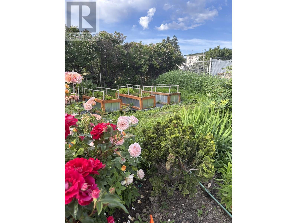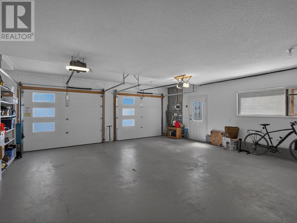5 Bedroom
4 Bathroom
4,492 ft2
Split Level Entry
Fireplace
Heat Pump
Baseboard Heaters, Heat Pump
$1,335,000
This exceptional custom-built home offers over 4,400 square feet of beautifully designed living space on a private, park-like 0.376-acre lot in West Kelowna’s most sought-after neighborhood—Lakeview Heights. From the moment you enter, you're greeted with panoramic lake, vineyard, and mountain views from the showstopping front sunroom, framed by soaring floor-to-ceiling windows that bring the outdoors in year-round. The oversized primary suite offers a peaceful retreat with an updated ensuite. Adjacent to the primary is a flexible room perfect for a home office, reading space, or painting studio. The bright, open kitchen is the heart of the home, featuring stainless steel appliances and a cheerful eating nook that looks out over the lush backyard. The fully finished basement includes in-floor heating and a built-in summer kitchen, making it easily adaptable for a suite or extended family living. The lower level also includes a dedicated cold storage room and plenty of space for multi-generational needs. Outdoors, the backyard is a private oasis with mature trees, vibrant landscaping, and multiple seating areas—ideal for relaxation, entertaining, or play. With its thoughtful design, versatile layout, and breathtaking setting, this home is perfect for those seeking space, privacy, and a strong connection to nature—all within minutes of wineries, hiking, beaches, and everyday amenities. (id:23267)
Property Details
|
MLS® Number
|
10351436 |
|
Property Type
|
Single Family |
|
Neigbourhood
|
Lakeview Heights |
|
Features
|
Balcony, Two Balconies |
|
Parking Space Total
|
2 |
|
View Type
|
Lake View, Mountain View, View (panoramic) |
Building
|
Bathroom Total
|
4 |
|
Bedrooms Total
|
5 |
|
Appliances
|
Refrigerator, Dishwasher, Oven - Electric, Microwave, Washer & Dryer |
|
Architectural Style
|
Split Level Entry |
|
Constructed Date
|
1986 |
|
Construction Style Attachment
|
Detached |
|
Construction Style Split Level
|
Other |
|
Cooling Type
|
Heat Pump |
|
Exterior Finish
|
Stucco |
|
Fireplace Fuel
|
Wood |
|
Fireplace Present
|
Yes |
|
Fireplace Type
|
Conventional |
|
Half Bath Total
|
1 |
|
Heating Fuel
|
Other |
|
Heating Type
|
Baseboard Heaters, Heat Pump |
|
Roof Material
|
Asphalt Shingle |
|
Roof Style
|
Unknown |
|
Stories Total
|
2 |
|
Size Interior
|
4,492 Ft2 |
|
Type
|
House |
|
Utility Water
|
Municipal Water |
Parking
|
Additional Parking
|
|
|
Attached Garage
|
2 |
Land
|
Acreage
|
No |
|
Sewer
|
Municipal Sewage System |
|
Size Irregular
|
0.38 |
|
Size Total
|
0.38 Ac|under 1 Acre |
|
Size Total Text
|
0.38 Ac|under 1 Acre |
|
Zoning Type
|
Unknown |
Rooms
| Level |
Type |
Length |
Width |
Dimensions |
|
Basement |
Storage |
|
|
21'11'' x 9'3'' |
|
Basement |
Full Bathroom |
|
|
4'10'' x 6'10'' |
|
Basement |
Bedroom |
|
|
15'5'' x 12'4'' |
|
Basement |
Partial Ensuite Bathroom |
|
|
6'7'' x 4'4'' |
|
Basement |
Bedroom |
|
|
18'8'' x 13'4'' |
|
Basement |
Kitchen |
|
|
20'4'' x 10'10'' |
|
Basement |
Other |
|
|
14'1'' x 16'2'' |
|
Basement |
Recreation Room |
|
|
22'4'' x 16'4'' |
|
Main Level |
Full Bathroom |
|
|
8'4'' x 8'2'' |
|
Main Level |
Bedroom |
|
|
11'7'' x 15'5'' |
|
Main Level |
Bedroom |
|
|
12' x 16' |
|
Main Level |
Office |
|
|
23'10'' x 9'8'' |
|
Main Level |
Full Ensuite Bathroom |
|
|
8'5'' x 11' |
|
Main Level |
Primary Bedroom |
|
|
14'2'' x 16'11'' |
|
Main Level |
Family Room |
|
|
13'5'' x 17'7'' |
|
Main Level |
Living Room |
|
|
23'3'' x 24'3'' |
|
Main Level |
Dining Room |
|
|
11' x 13'2'' |
|
Main Level |
Kitchen |
|
|
12'5'' x 20' |
https://www.realtor.ca/real-estate/28460221/832-montigny-road-west-kelowna-lakeview-heights

